New Bern, NC
 Saturday, October 17, 2020 at 1:40PM
Saturday, October 17, 2020 at 1:40PM  Margot
Margot
Its been nearly three years since Chris and I made our first trip to New Bern to check it out, and the road to a new house was paved with a terrible real estate market in Connecticut, a difficult move out, a difficult transition to get to New Bern, a rental, a final night in a dump of a hotel because our moving company Wmixed up the dates, only to be voilated finally by the moving crew that packed us up with the theft of more than $25,000 worth of our belongings.
But we made it, and we just finished up some of the major renovations and our designer sent her photographer over and now we can show you the results.
When we bought this house, we were five days from buying another house we weren't really happy with, when this one came on the market. We saw it the same day and bought it the same day, and just moved in. Cleaned the carpets, but that was it.
Before 2 months had gone by, I couldn't stand the carpeting, the colors, the paint, the chair rail, the bathrooms, the lack of porch and a fireplace in the wrong room (my office).
We simultaneously ripped up all of the flooring everyplace in the house except for the kitchen and bathrooms, ripped off the chair railing that covered nearly every wall, ripped the old fireplace out of my office, and built a new fireplace where the old slider to the deck had been.
It was like living in a wooden crate for 6 weeks. As they crew moved from one side of the house to the other, we had to pack up belongings and move them to the other side, and then back again. More than once.
And then there was the dust. Everywhere. We had to mud and sand nearly every wall once the chair rail was pulled off. Not to mention the painter sanded all the walls before he put 2 coats of primer and 3 coats of paint on them. But they look like velvet!
JThen the flooring got ripped up. Once again, start on one side of the house, move belongings to the other side, and then back again as the crew shifted sides. And then the whole thing started over when they installed the floors.
The first thing we did was take down the shutters that matched the green door. And painted the door black. I want to paint the inside of the door black, but Chris won't let me. He thinks it will look stupid because there isn't any other black in the house. ( Wait until he sees what I have planned for the kitchen.)
The inside foyer
The dining room
The living room with the new fireplace.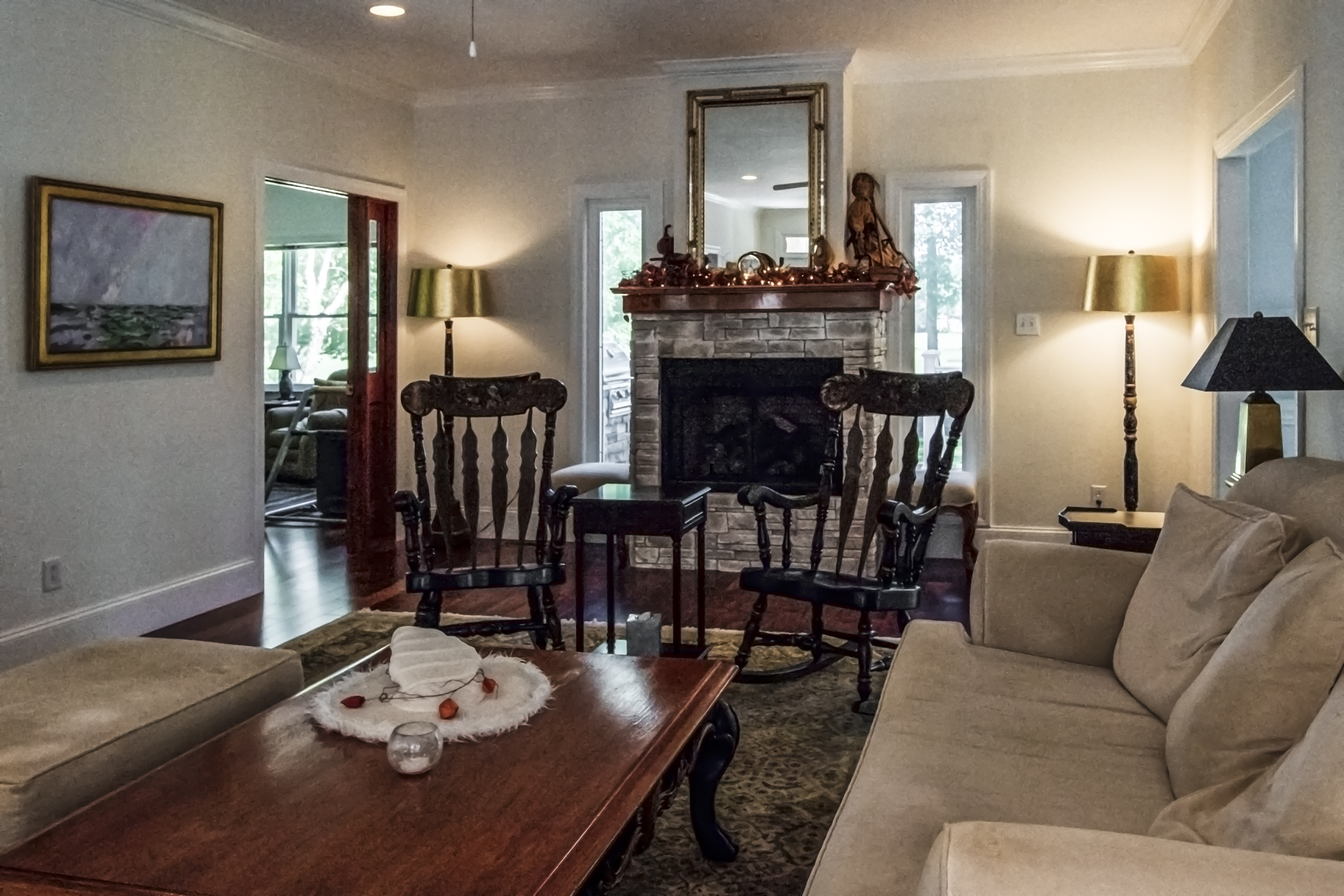
My new office door that used to be just a big opening to the den the former owners used. Its now my office.
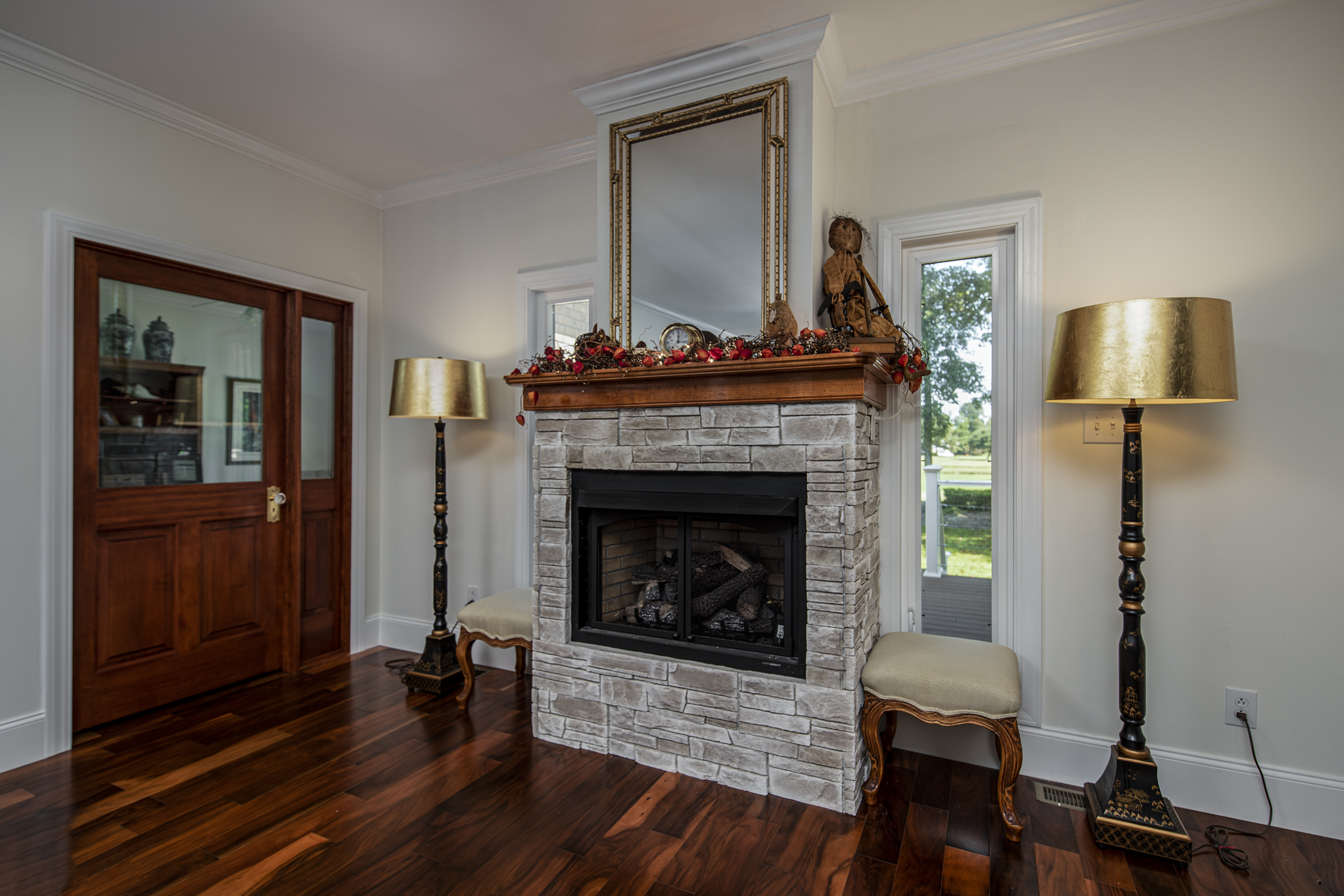
This is the Girl's Room.
The hallway looking down at the Master Bedroom.
This is the new porch. It used to be an inside Carolina Room. That's just like a Florida Room, but in a different state.
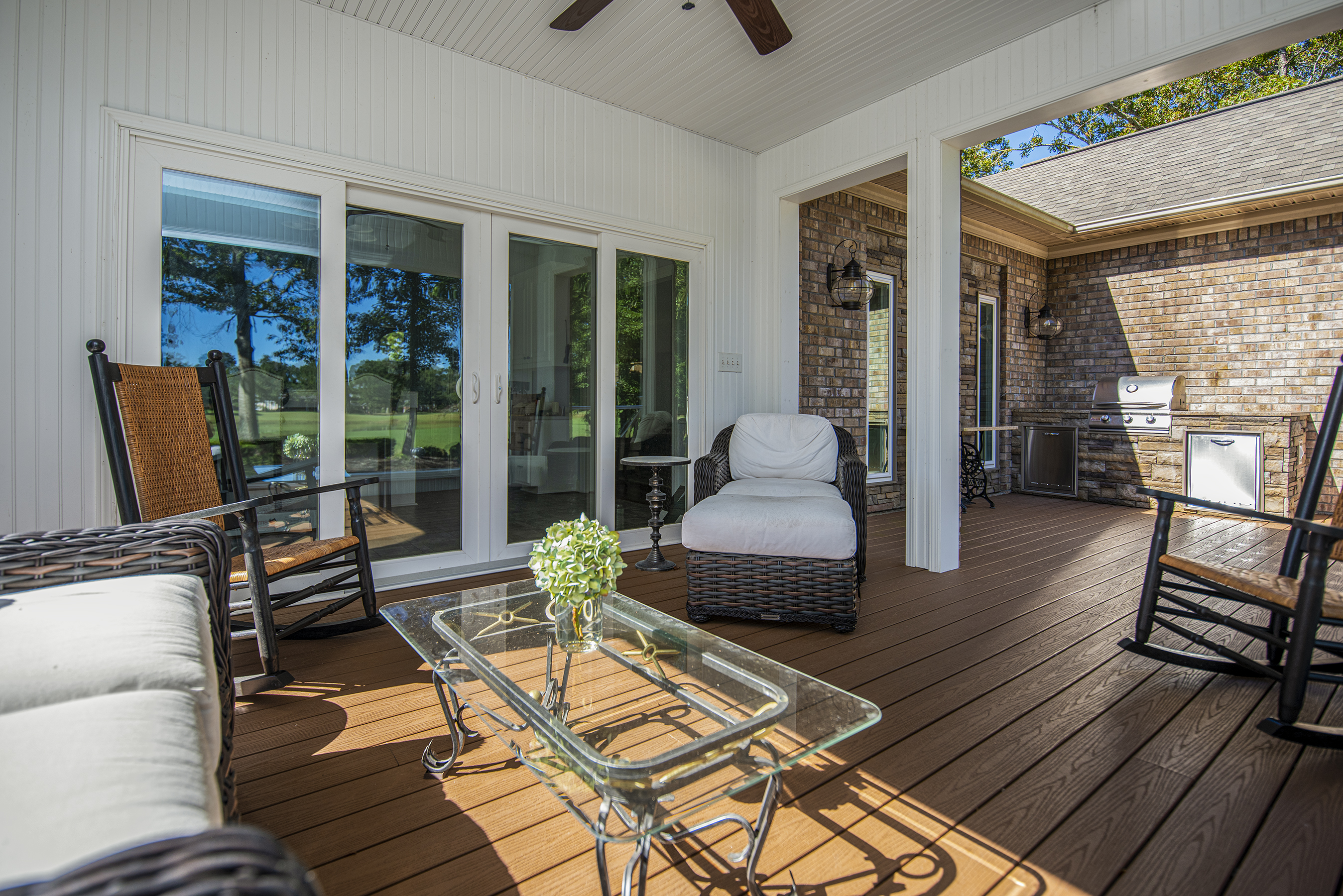
We gutted the original "Carolina" room, which was also carpeted in a 12 year old boys room blue, with matching blue carpeting. Really you would have loved it. Everyone who saw it commented. It was also completely open to the kitched. We closed it off with big sliding french doors. It has motorized retracting screens for when the bugs bite.
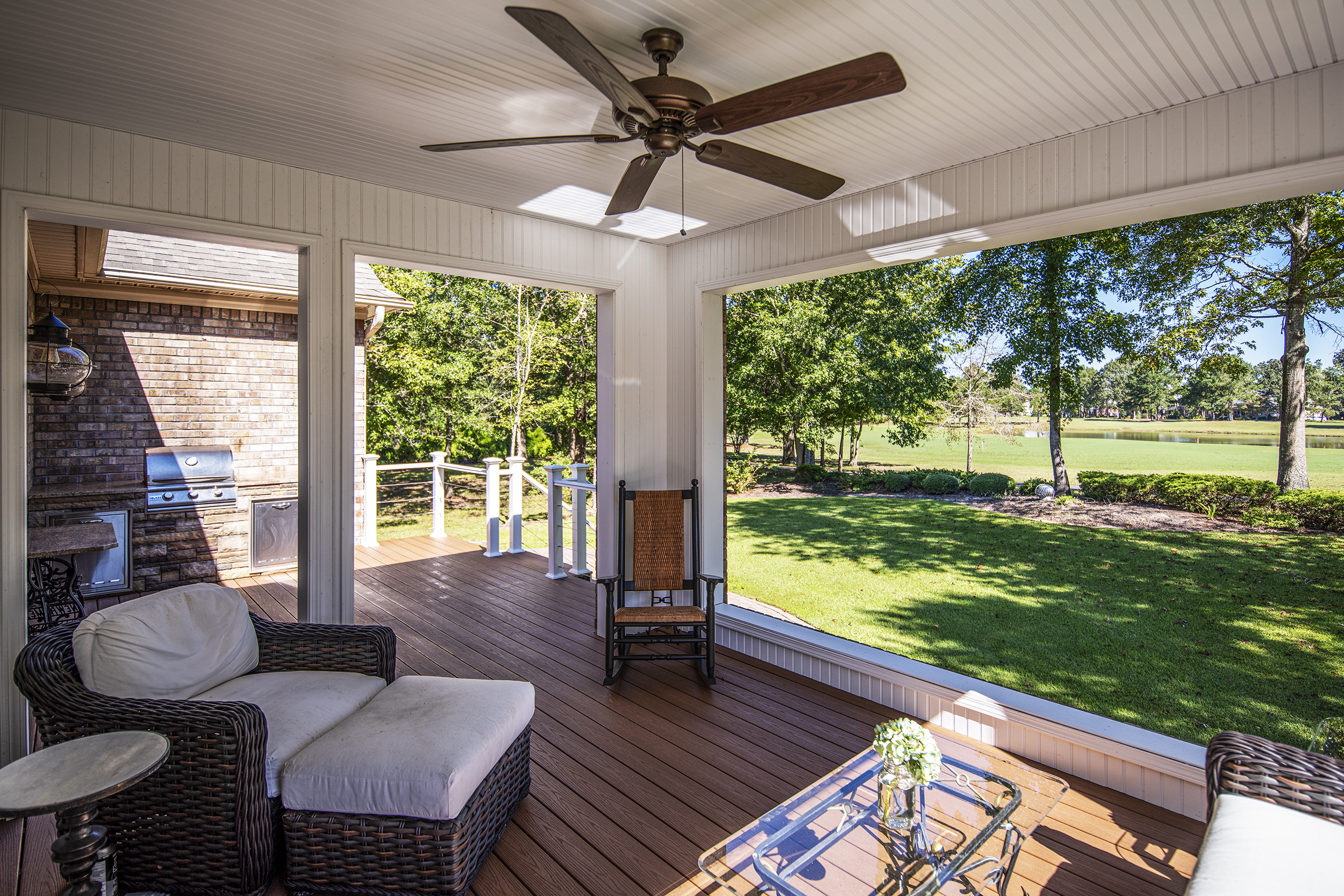
We don't have a view of the vineyard anymore, but we do have a lovely view of the golf course with the largest pond. Not just a water hazard, it attracts blue and white herons, hawks and turtles. And the occasional splash that could be either a fish or a golf ball.
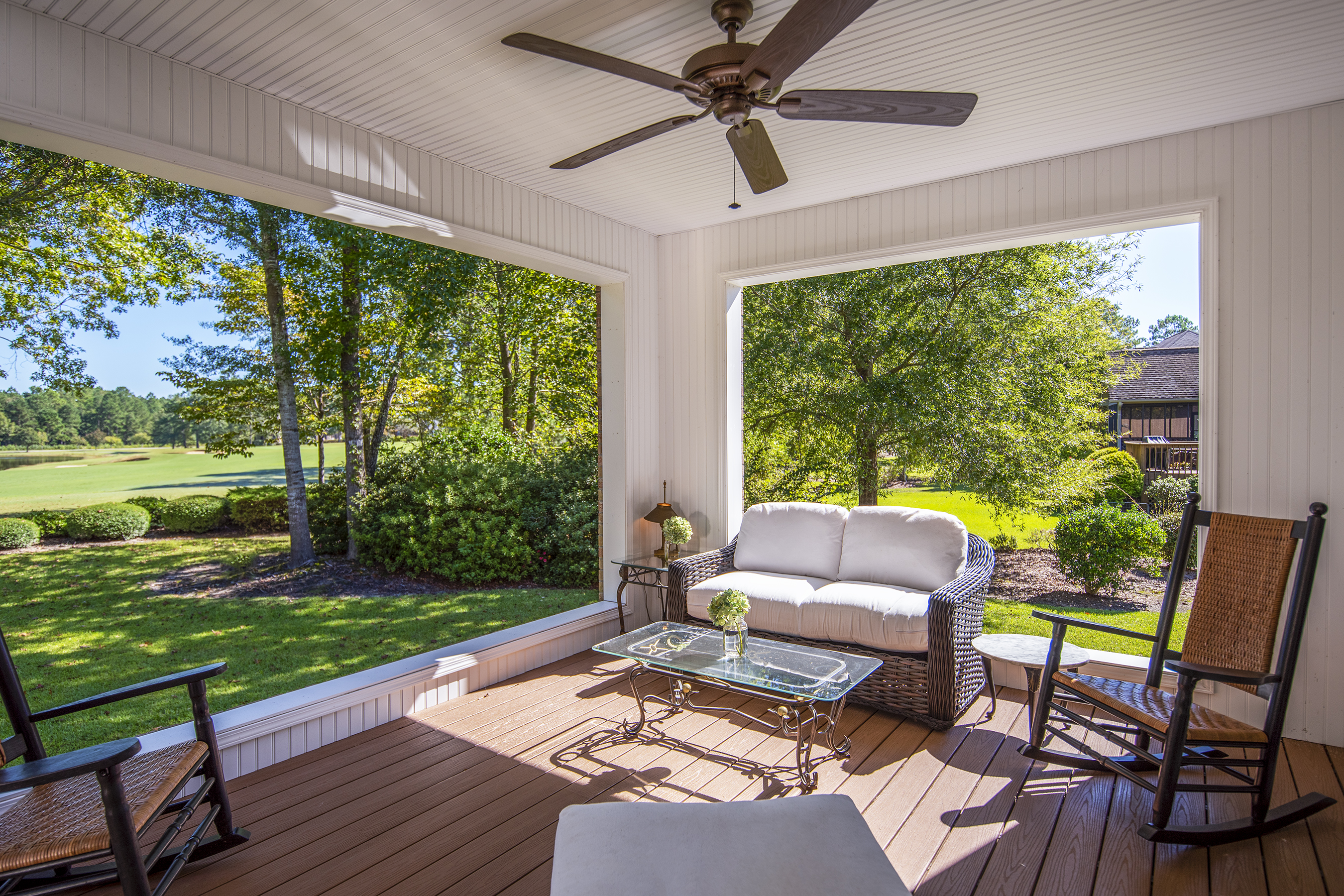
Below is the new deck, now all at the same level as the porch. The original Carolina room was closed in with windows, and stepped down to an old pressure treated deck that was sorely in need of replacement. Given the number of steps from my Clinton kitched to the grill outside, we decided to include a built in grill. This is the back of the new fireplace, with new sidelights.
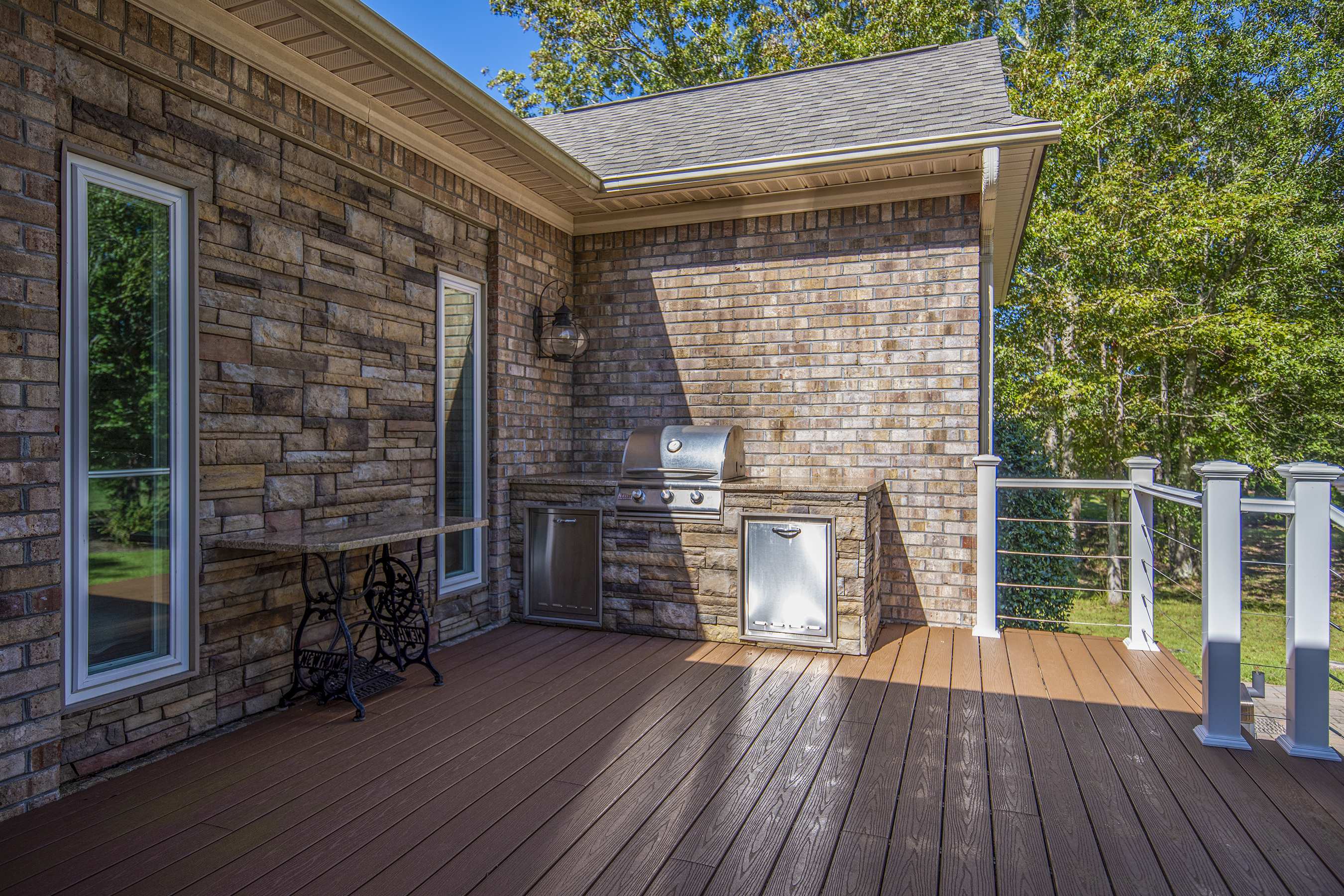
That's our old sewing machine table that was on the porch, with different granite.
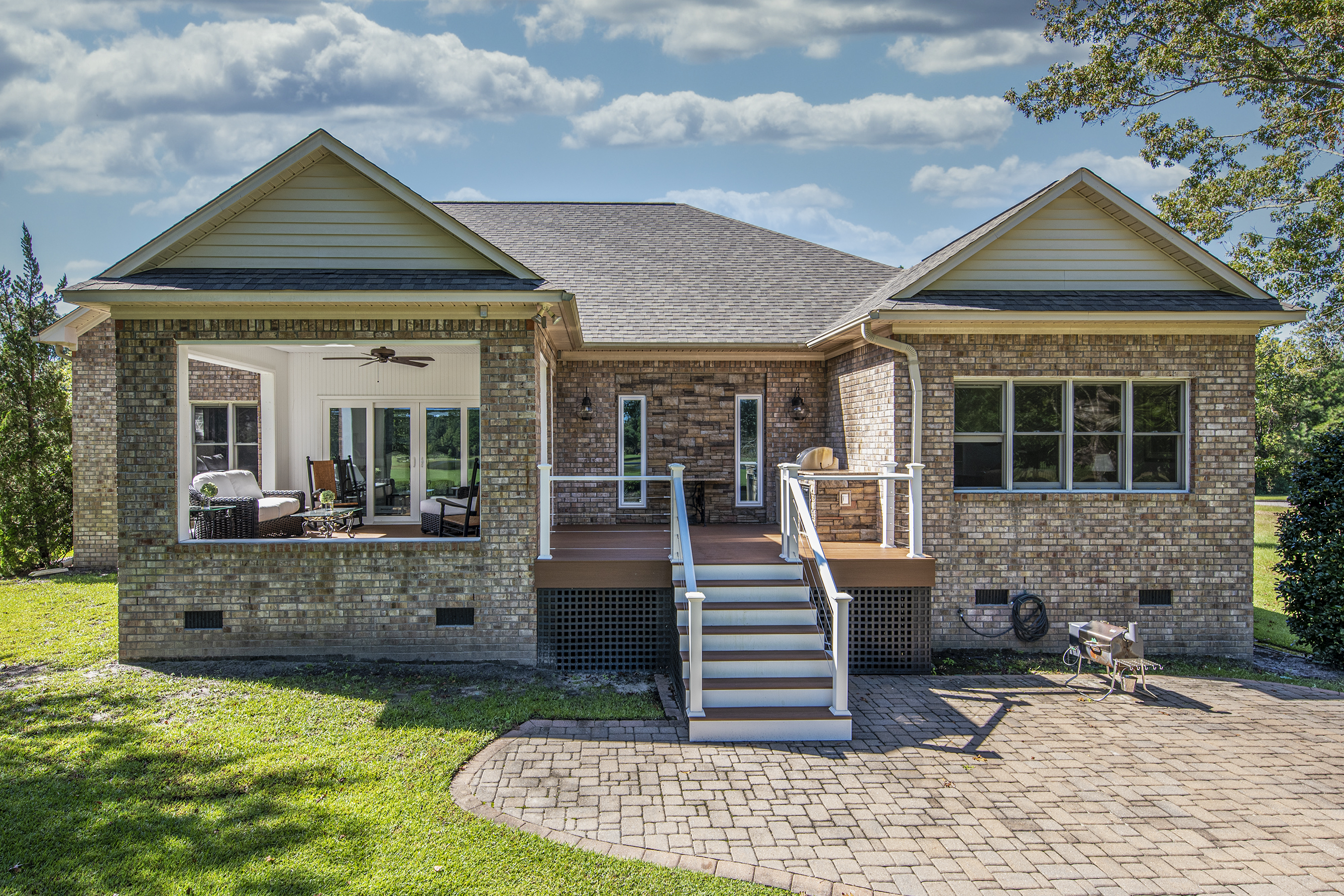
The is the entire back of the house as it looks now. The four windows on the other side look out from my office onto the golf course.
We wanted a master bath that was similar to our configuration in Connecticut. Each of us had a powder room, and we shared the shower room. This time around, we wanted a bigger shower room. Its 14 ft long. We loved the look of black and white in Connecticut as well, and stayed with that here.
The Hallway
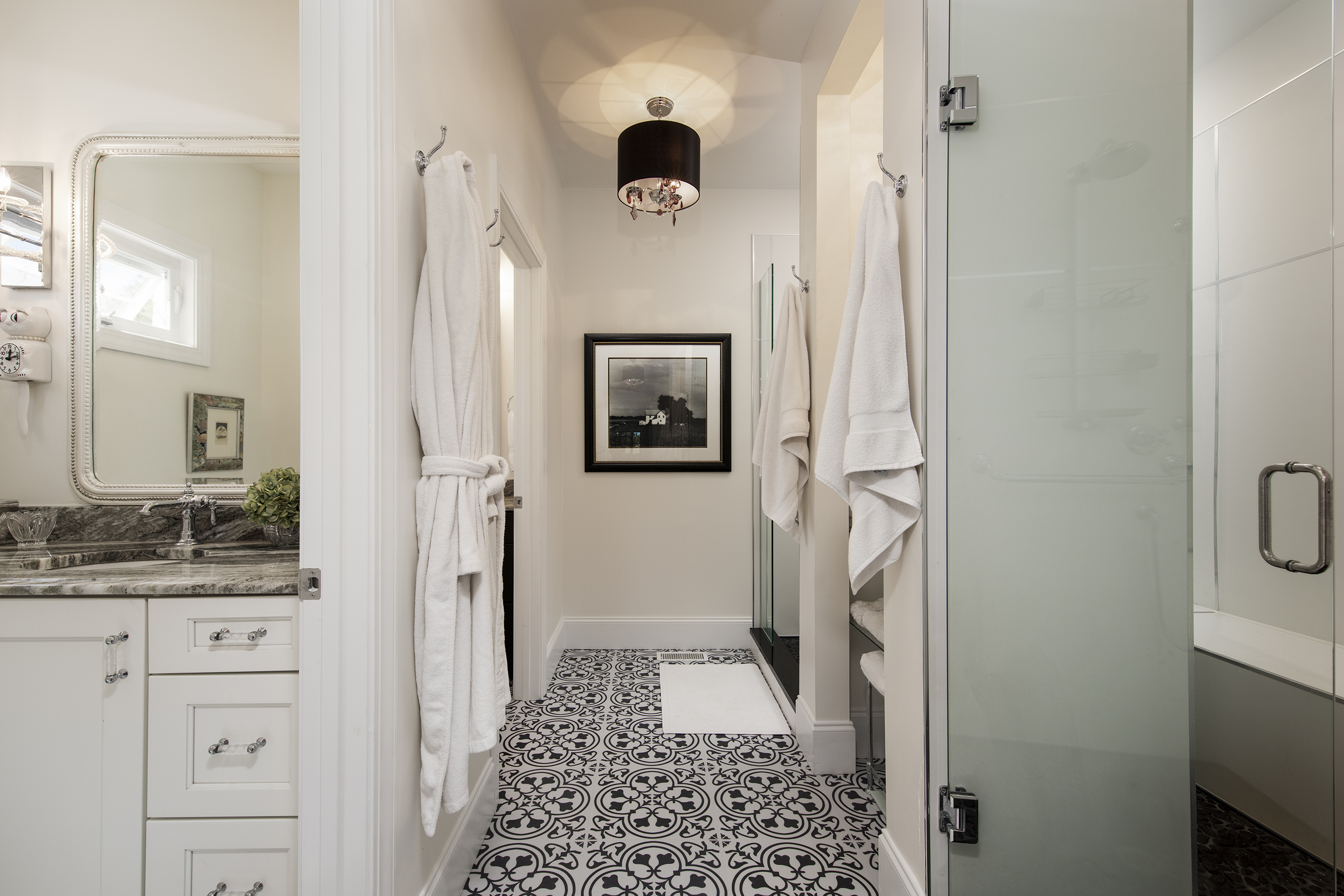
My Powder Room
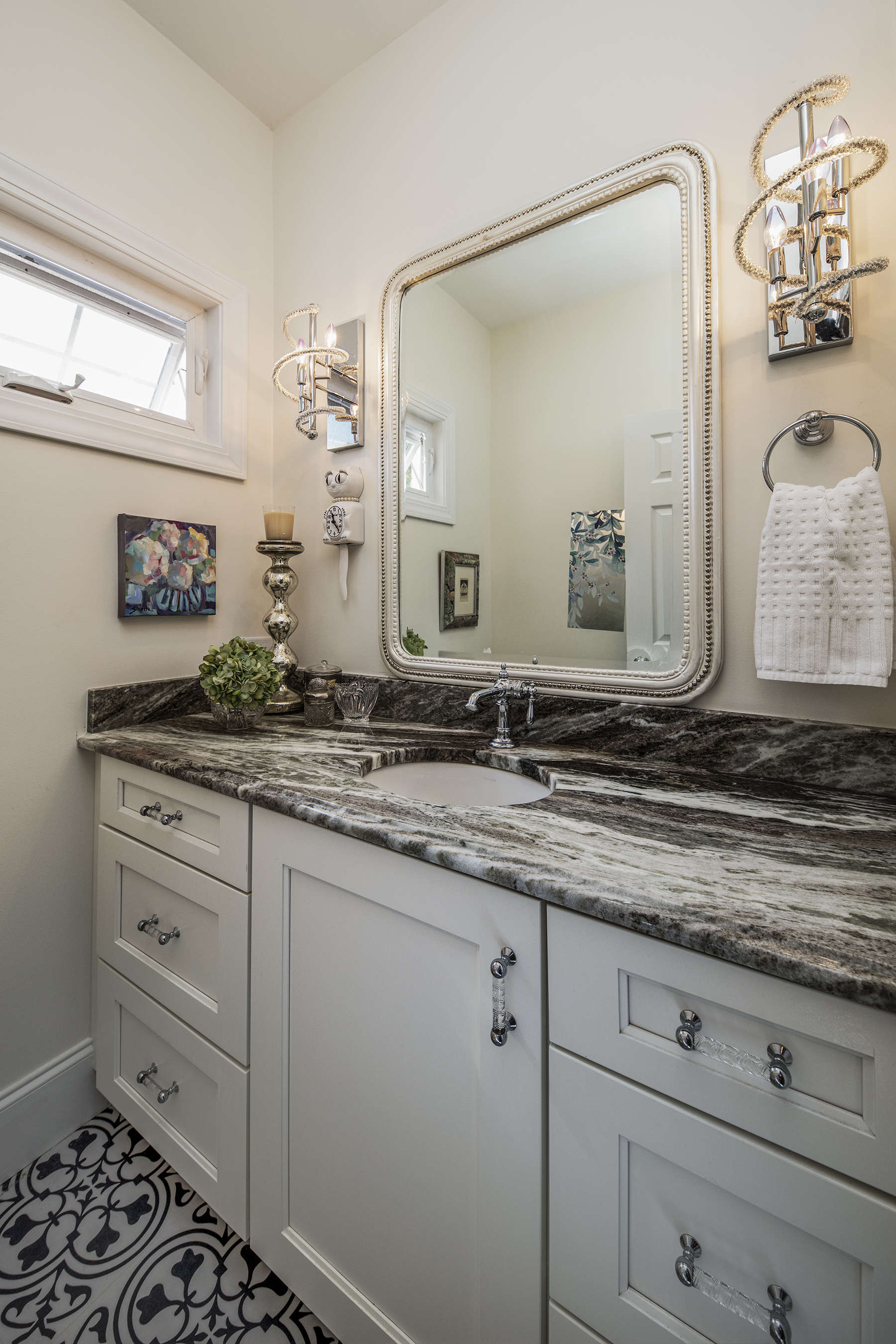
Chris's Powder Room (mine's prettier!)
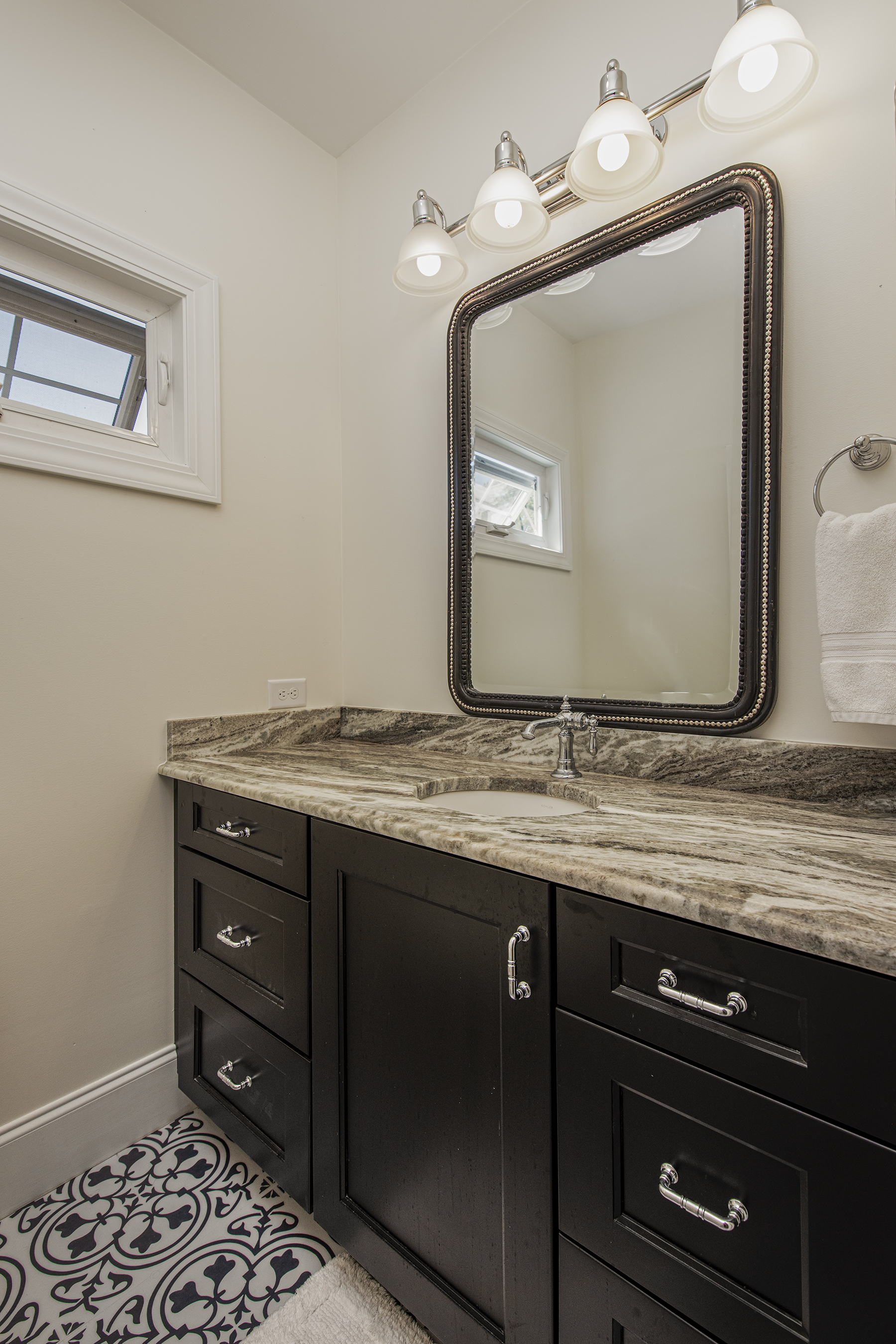
We each have our end of the shower room.
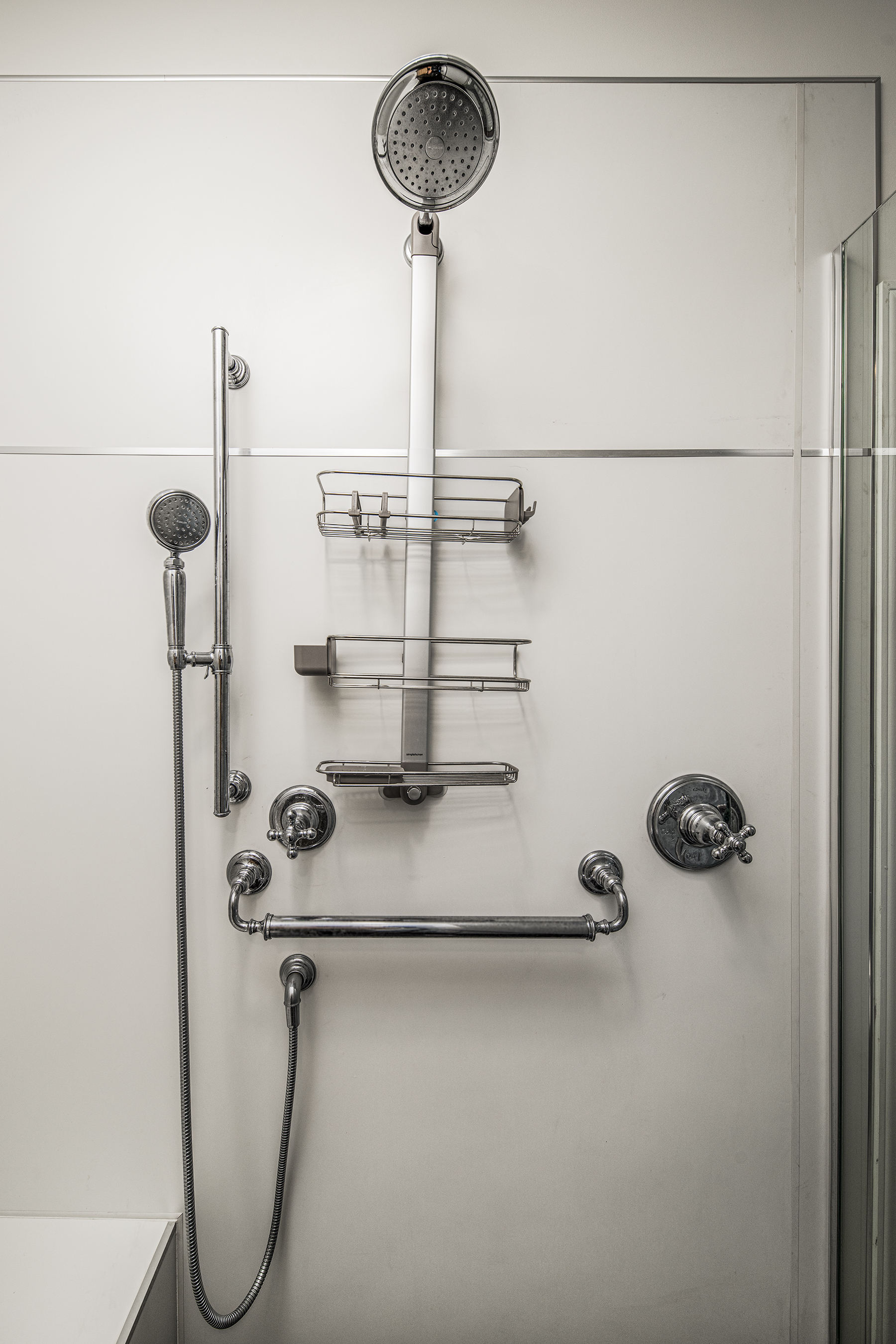
And beautiful glass shelving in the middle!
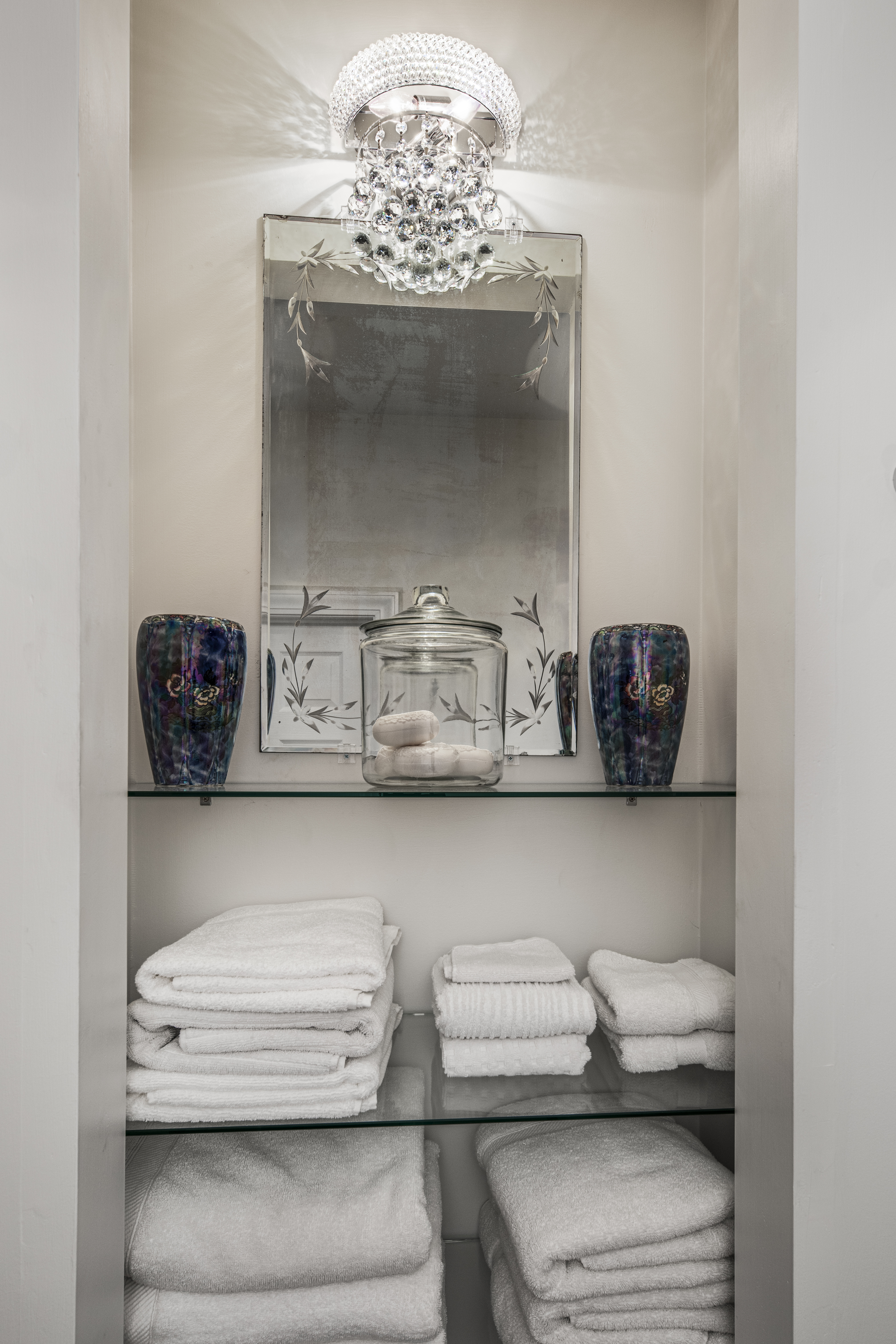
And jewelry for lighting!
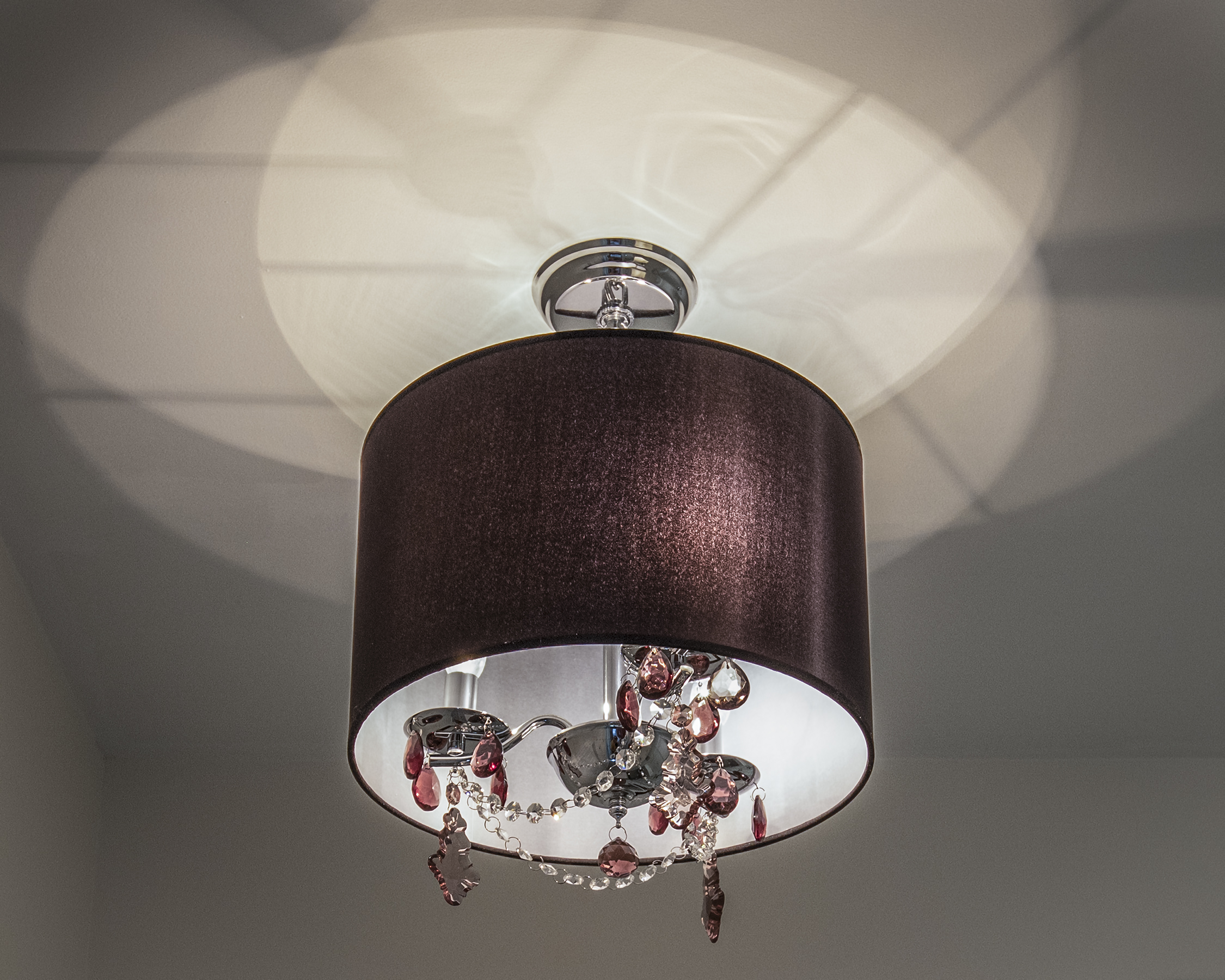
We redecorating the Master Bedroom and hope to have photos soon. The next project: the Kitchen this Spring. I'm going to miss my blue corian countertops!

Reader Comments